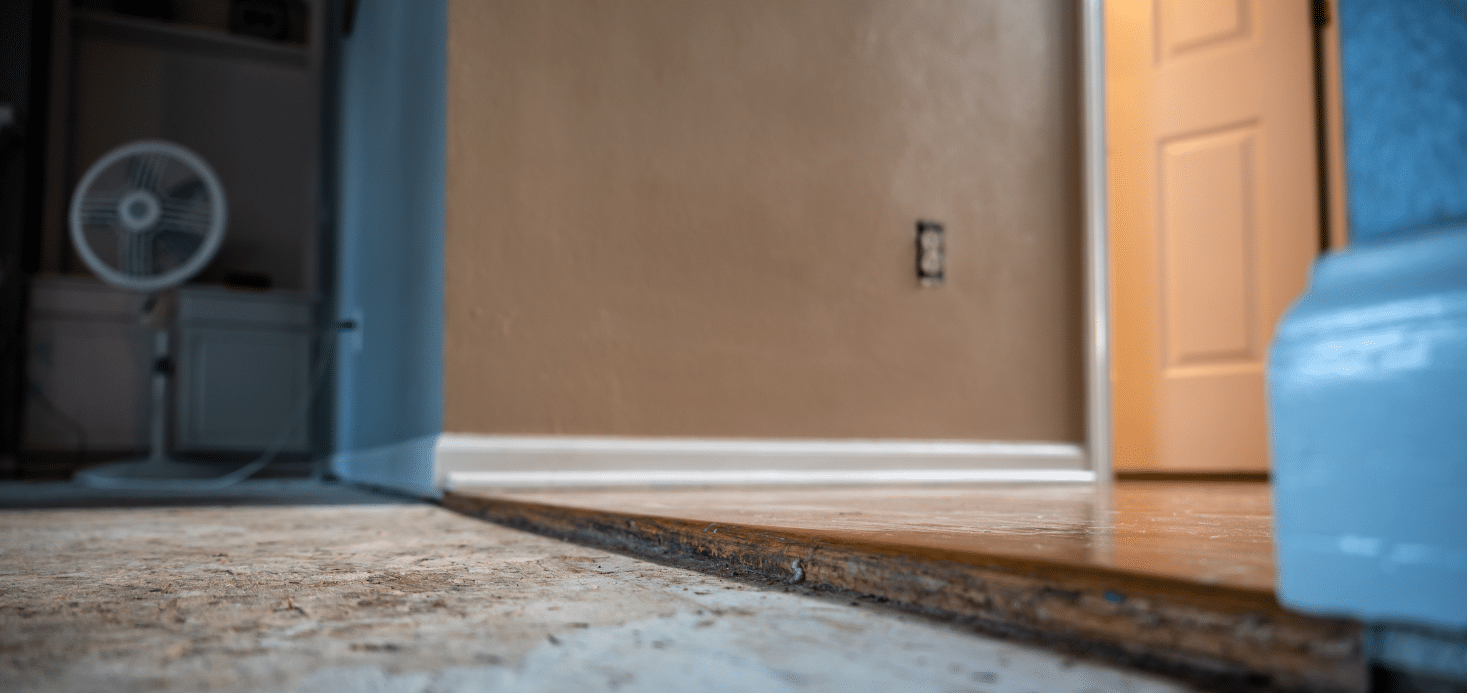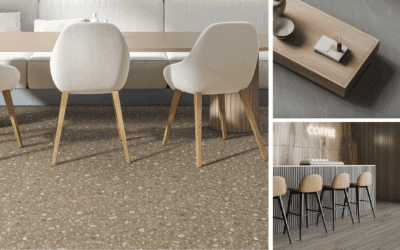Transitioning between two different wood floors can be done very easily if planned out properly. When transitioning between two different wood floors it is highly recommended to do the transition in a doorway.
Starting in the doorway significantly improves the overall look of the transition and makes it much easier. It’s possible to transition between two different floors in the center of a room, however, this should be well thought-out as it can turn ugly fast if the color of the boards don’t complement one another.
In this article, we will discuss four different ways you can achieve a smooth transition between two wood floors. Each method is different, so be sure to pick one that suits your skills.
T-Molding Transition
By far the easiest way to transition between two different wood floors is using a T-molding. T-moldings come in a range of styles and colors but are most common in wood T-moldings and aluminum T-moldings.
T-moldings normally have even channels on both sides. It’s possible to find a T-molding with varied channel sizes if you need to transition between two different thicknesses of flooring.
When installing this molding, simply cut your flooring at a transition line between the doorway. Be sure that this line runs square with your doorframe. Once your flooring is cut to this line, you can slip the T-moulding onto the flooring.
For the adjacent floor, you will need to lay the floor as normal and slide the end of the boards into the T-channel.
You can set the molding down by pre-drilling some holes and nailing or screwing them in place. If you don’t want visible nails or screws, use a small amount of adhesive in the channel that butts up against your floor.
Tips for T-Molding transitions:
- Cut the floorboards running into the T-molding slightly short to allow for swelling.
- Select a T-molding that contrasts well with both floors that are meeting.
- Leave a small gap between the doorjamb and the T-molding. This can be caulked later and will allow for movement.
Threshold Transition
Another simple method for transitioning between two different floors is with a threshold. A threshold is basically just a block of stone or wood that is at least twice the thickness of the flooring you’re installing. The width of a threshold you choose is a personal preference, but I find it looks best when it matches the width of the doorjamb it will butt into.
The easiest way to install a threshold is by laying your first floor to a transition line in a doorway and butting the threshold up against the floor. Lay the adjacent floor the same as normal and butt into the threshold.
Thresholds work great if you are transitioning between two different thicknesses of flooring and can be either screwed or glued down.
Tips for Threshold Transition
- Carefully select your threshold, and make sure it complements both flooring types that meet.
- Don’t go too thick. A thick threshold can become a trip hazard, keep that in mind when making your choice.
- Keep a small gap between the threshold and both floors. This can be caulked later and will allow for swelling.
Opposing Pattern Transition
Another great way two make two floors meet is by using an opposing pattern. If your first room’s flooring is running horizontally, then lay the next room vertically. If you’re a skilled DIY-er, you may want to try a diagonal or herringbone pattern.
This method is recommended if the two floors are the same thickness. It’s also much easier to do this method if your flooring is not tongue and groove; however, it’s still possible.You will have to cut some boards down to get a nice finish.
Tips for Opposing Pattern Transition:
- Carefully select where your transition line is. Transitioning at the center of a doorjamb will lead to the best results.
- If you’re not comfortable with this method, then stick to one of the easier methods.
Border Transition
A more advanced method of transitioning between two different floors is by creating a border around one room and butting the adjacent room’s flooring up to it. This is achieved by creating a perimeter that is one or two boards thick. You will then lay your boards inside this perimeter and butt your adjacent room flooring into it.
For this method, you will need to set the border out, so it runs perpendicular to your adjacent room. This will ensure an even transition with no gaps. This method is not recommended with tongue and groove flooring.
Tips for Border Transition:
- Select the types of boards that will complement each other and lay them out to ensure you have made the right selection.
- Take your time with this method. If the border doesn’t run perpendicular to the other boards, it will become a nightmare just to make it look good.
Summary
Transitioning between two different wood floors can be done in different ways. If you are up for a challenge, you can try laying one floor horizontally and the other diagonally. But if you want to make things easy, then go with a simple T-molding or threshold.
Be sure to select your various flooring to complement each other and the room you are working with. In the end, flooring color is a personal preference, so pick out some sample boards and select what’s best for you and your home.
In the market for a new floor, flooring tools, or accessories? Look no further than Panel Town & Floors. We’re your one-stop shop for all things flooring and can assist you with the purchase and installation of your new floor.



